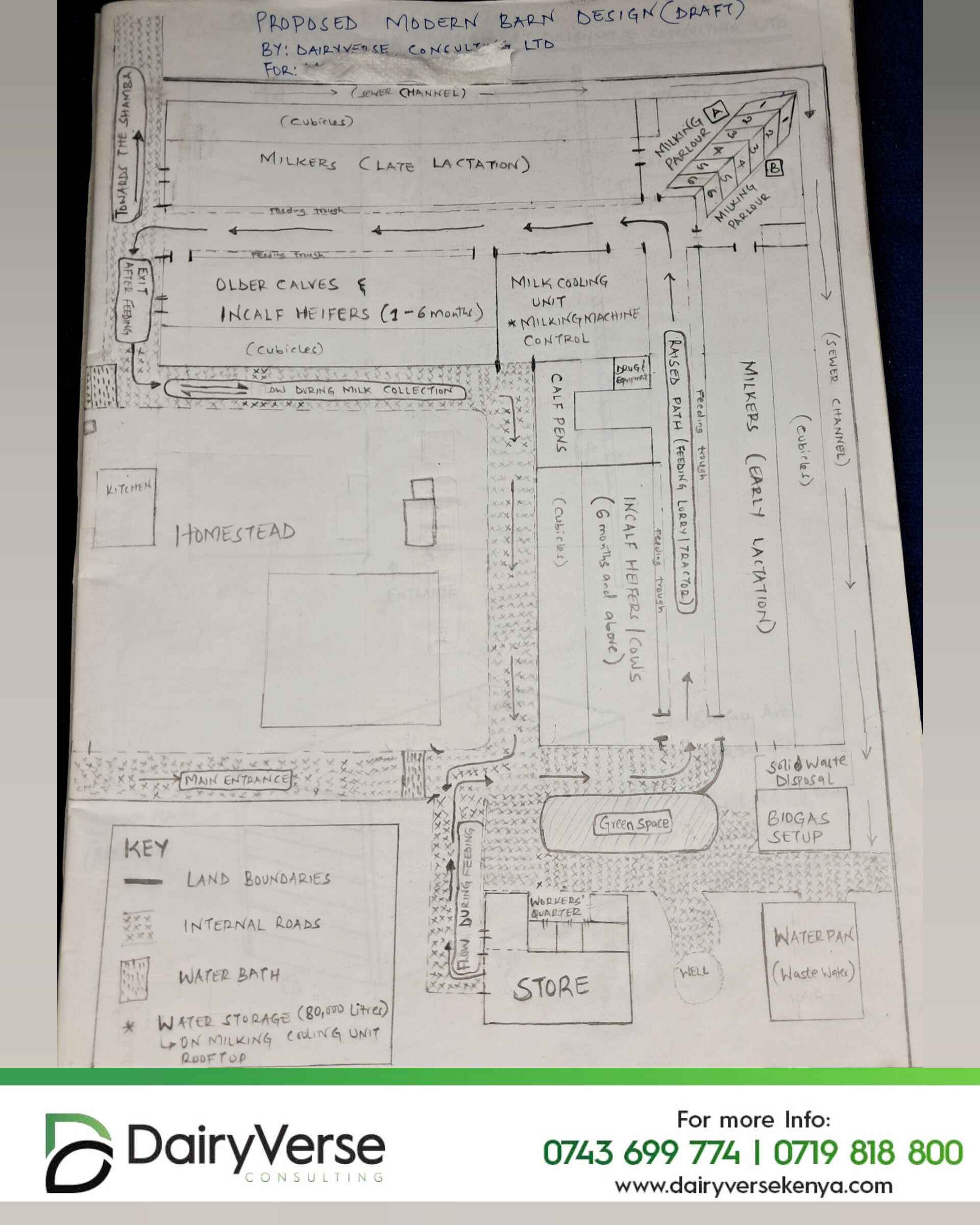Address
304 North Cardinal
St. Dorchester Center, MA 02124
Work Hours
Monday to Friday: 7AM - 7PM
Weekend: 10AM - 5PM
Address
304 North Cardinal
St. Dorchester Center, MA 02124
Work Hours
Monday to Friday: 7AM - 7PM
Weekend: 10AM - 5PM
At DairyVerse Consulting, we believe that the success of any dairy farm begins with smart design. That’s why we’ve created a practical and well-measured cattle shed floor plan tailored for a scalable herd, ensuring comfort, hygiene, and productivity.

At DairyVerse Consulting, we believe that the success of any dairy farm begins with smart design. That’s why we’ve created a practical and well-measured cattle shed floor plan tailored for a scalable herd, ensuring comfort, hygiene, and productivity.
This layout is designed to give each cow ample space to feed, rest, and move with ease. The shed includes:
✅ Feeding Trough – A dedicated feeding space along the front ensures efficient feeding.
💧 Water Pots – Strategically placed for easy access, helping maintain hydration and improve milk output.
🛌 Lying Area – Each cow has a clean, separate resting space, divided by fences to reduce stress and injuries.
💩 Drainage – A 1’ wide drain system keeps the shed clean and dry, reducing infection risk.
👶 Calf Space – Calves have a separate area at the back, ensuring safety while staying close to the cows.
🐄 Heifers’ space – Allowing continuity of the farm.
🍼 Modern Milking parlour design that can allow multiple cows to be milked at the same time.
🏬🐮 Fodder storage area – Well positioned to ensure that hygiene is well taken care of.
🚰 Water storage Area – With a capacity of 80,000 litres, you can be able to handle all farm needs with upto 100 animals! A well is also included.
🕳 Waste water collection and solid waste management is also put into consideration neatly.
🧋 Milk Value Addition! – Milk cooling at the farm level not only gives you a chance to look for market for your produce but also enhances chances of fetching better prices!
🐄🐮🐂 Segmenting the herd into respective groups helps in better management of the farm and enhanced profitability. You are able to feed them with precision and take good care of the entire herd.
👨🌾 Staff Welfare – Provision of good quality housing for your workers is the most progressive step towards succeeding as a dairy investors!
🛣🚧 Good paths throughout your farm are important for biosecurity and ease of operations in and out of the barn.
Key Considerations for Cow Shed
DimensionsSpace per Cow: Adult Dairy Cows: 50–60 sq ft (4.6–5.6 m²) per cow in free-stall barns or loose housing systems.
Dry Cows/Heifers: 40–50 sq ft (3.7–4.6 m²) per cow.
Calves: 25–30 sq ft (2.3–2.8 m²) per calf in individual pens or group housing.
Beef Cattle: 20–25 sq ft (1.9–2.3 m²) in confined systems, more if open yard.
Stall Dimensions (for Free-Stall Barns):
Width: 4 ft (1.2 m) per stall for Holstein cows; 3.5 ft (1.1 m) for smaller breeds like Jerseys.
Length: 8–9 ft (2.4–2.7 m) for head-to-head stalls; 7–8 ft (2.1–2.4 m) for single-row stalls.
Lying Area: Ensure a comfortable bed length of 6.5–7 ft (2–2.1 m) to allow cows to lie down and rise easily.
Feeding Area:Feed Alley Width: 12–14 ft (3.6–4.3 m) for two-way cow traffic; 8–10 ft (2.4–3 m) for one-way traffic.
Manger Space: 2–2.5 ft (0.6–0.75 m) per cow for simultaneous feeding; 3 ft (0.9 m) for high-producing dairy cows.
Walking and Movement Areas:Alley Width: 8–10 ft (2.4–3 m) for main alleys; 4–6 ft (1.2–1.8 m) for cross alleys.
Loafing Area: 100–120 sq ft (9.3–11.1 m²) per cow in loose housing for resting and socializing.
Height:
Roof Height: 10–12 ft (3–3.6 m) at the eaves for ventilation; higher (15–20 ft or 4.5–6 m) at the ridge for better airflow
Side Walls: 3–4 ft (0.9–1.2 m) high for open-sided sheds to allow natural ventilation.
Other Features:
Watering Space: 2–3 ft (0.6–0.9 m) of trough space per 10–15 cows; ensure 1 waterer per 20 cows.
Milking Parlor (if applicable): Plan 10–12 ft² (0.9–1.1 m²) per cow in the holding area.
Manure Management: Scraper alleys should be 8–10 ft (2.4–3 m) wide; include a 1–2% slope for drainage.
Example Layout for a 50-Cow Dairy Shed;
Total Area: 2,500–3,000 sq ft (232–279 m²) for loose housing (50 cows × 50–60 sq ft).
Shed Dimensions: Approximately 50 ft wide × 60 ft long (15 m × 18 m) for a rectangular layout.
Stalls: 50 stalls, each 4 ft wide × 8 ft long, arranged in two rows.
Feed Alley: 12 ft wide, running centrally or along one side.
Manure Alley: 8 ft wide, behind stalls, with a scraper system.
Roof: Sloped, 12 ft at eaves, 18 ft at ridge, with open sides for ventilation.
Additional Tips
Orientation: Orient the shed east-west to minimize direct sunlight and improve ventilation.
Flooring: Use concrete with a grooved surface for traction; provide soft bedding (sand, straw, or mats) in resting areas.
Ventilation: Ensure 50–60 air changes per hour; use fans or natural ventilation through open sides.
Scalability: Design with future expansion in mind, leaving space for additional stalls or storage
This layout not only promotes animal well-being but also supports better hygiene and ease of management for the farmer.
Tell our experts the problems you are facing in your farm now!
Feel free to reach out to our team on Call/WhatsApp:- 0743 699 774.